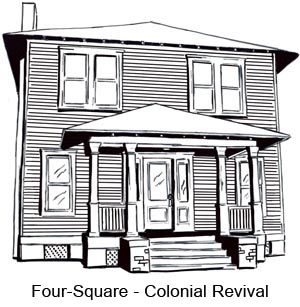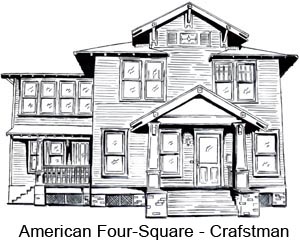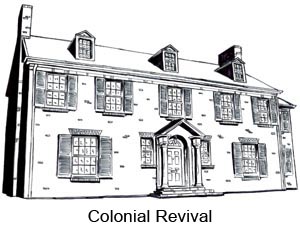Avondale East – Menu
Architectural Styles
The historic buildings in Avondale are mostly two-story houses. They were built in the popular architectural styles of the period. These included the Neoclassical, Prairie, Colonial Revival, American Four Square, and Craftsman styles. Neoclassical houses use details found in ancient Greek architecture. This style became fashionable after it was featured at the 1893 World’s Columbian Exposition in Chicago. Many Neoclassical houses are two stories tall. They have two-story porches with classical columns. Sometimes the porch spans the entire front of the house. In other cases, the main entry porch is two stories tall, but the porches on either side are shorter.
Colonial Revival houses are meant to look like houses built around the time of the Revolutionary War. The most common Colonial Revival houses are two stories tall. They are rectangular, with a hipped or side-gabled roof. The front door is usually located in the center of the front façade. The door is often accentuated with a porch or decorative trim. Front windows are arranged symmetrically. Other shapes and configurations are also possible. Sometimes, Colonial Revival and Neoclassical houses look very similar, when they both have large porches with columns.
The Arts and Crafts Movement became popular in the early 1900s. It was a shift away from the intricate decoration that was fashionable in the late 1800s. Arts and Crafts emphasized order and restraint in the decorative arts. The Craftsman and Prairie building styles were developed during this period. Between 1900 and 1930, these were the most popular architectural styles in America.
The Craftsman style is often associated with a form of house called a bungalow. Both the Craftsman style and the bungalow were developed in California by Greene and Greene, a pair of architects who were brothers. Bungalows have low-pitched roofs with wide eaves. Decorations are prominent, but simplified. Craftsman houses are often identified by the brackets under the eaves of the roof.
Craftsman details are often found on bungalows. However, not all bungalows were built in the Craftsman style. Also, sometimes Craftsman details were applied to other types of houses, such as the American Four Square.
American Four Square houses are two rooms wide and two rooms deep. In other words, each floor has four rooms in a square shape. These houses may be one or two stories tall. In Houston, these are usually two-story houses with decorative details from the Craftsman, Prairie, or Colonial Revival styles. The Prairie style was developed in Chicago by architect Frank Lloyd Wright. It was used on large houses and on commercial buildings. Buildings in the Prairie style were wide, with flat, horizontal features. They were supposed to recall the flat, treeless plains of the Midwestern United States. Prairie houses are very common in the Avondale neighborhood.
Defining Features
This Historic District Profile was developed to help property owners. It explains the typical features of buildings found in Avondale East. This can be helpful when you are planning a project that would change your home’s exterior.
Many houses in Avondale East were designed by architects and custom-built for their original owners. That makes each house unique. It also means that each part of the house is important to the overall design.
Historic District designations are used to maintain the character of a neighborhood. Once an Historic District is created, certain rules apply to the entire neighborhood. These rules require that changes to properties in the District must be appropriate. In other words, the historic character of the property must stay the same.
Exterior changes must be approved in advance. The Planning Department can help with this process. If the project is approved, the property owner receives a Certificate of Appropriateness. In many Houston neighborhoods, deed restrictions require that the neighborhood civic association also approve changes to a property. The civic association’s regulations and standards may differ from those of the City. The information shown here refers only to City requirements. Property owners should check with their neighborhood association before beginning any project.
When planning a building project within the Avondale East Historic District, please refer to this chart. It shows which building elements are compatible and which are not. Definitions of common architectural terms can be found in the glossary.
| Compatible | Incompatible | |
| Foundation |
|
|
| Front Porch |
|
|
| Roof |
|
|
| Exterior Wall Cladding |
|
|
| Front Door |
|
|
| Windows |
|
|




