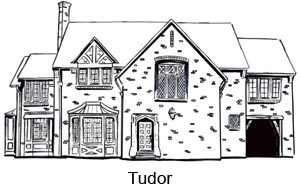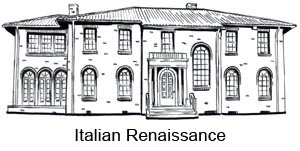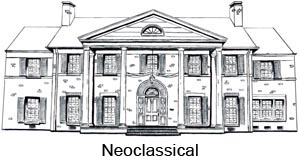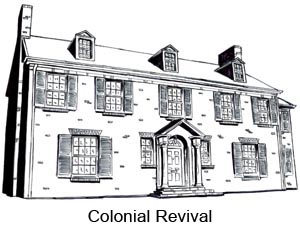Architectural Styles
The houses in Courtlandt Place embody the architectural styles that were associated with old-world elegance and American independence. Tudor homes recall the great country manors found on English estates. Those built in the Italian Renaissance style are reminiscent of Mediterranean villas. Others, in the Colonial Revival style, hark back to the classic architecture of America’s early years.
American architects had begun to study in Europe in the mid-1800s, primarily at the Ecole des Beaux-Arts in Paris. The first professionally trained architects began to practice in Texas in the 1880s. In the 1890s, American universities began to teach architecture based on the European model.
The architectural styles found in Courtlandt Place were popular between 1880 and 1920. This period in American architecture was known as the Eclectic Movement. Architects, mostly those trained in Europe, began to design grand houses for wealthy clients. The houses copied the forms and details found in classical, medieval, and Renaissance buildings. It was quite fashionable to design buildings that were historically correct.
One of the popular styles of that time was the Tudor style. These houses were designed to look like English country manors. They usually have very steep roofs and massive chimneys. Walls may incorporate several different types of materials, including brick, stone, and stucco. Some Tudor houses are decorated with “half-timbering.” This consists of false wooden “beams” in a decorative pattern, with either bricks or stucco between the wood. Half-timbering is often found in the gables or on the second story.
Italian Renaissance houses have low-pitched roofs made of clay tile. The eaves are often decorated with brackets or braces. Walls may be covered with stucco. Arched windows and doorways are common. The front door of these houses is often in a central wing that either sticks out or is set back from the rest of the house.
A less common design is the Neoclassical style of house, such as those at #5 and #16 Courtlandt Place. Neoclassical buildings are easily identified by their porches. The main part of the porch is always as tall as the rest of the house and supported by classical columns. Sometimes these houses have secondary front porches that are shorter.
In the early 1900s, several books and magazines with drawings and photographs of early Colonial buildings were widely published. Most of those houses were built in the Georgian style, which was the most common style in the American Colonies. As a result, the Colonial Revival buildings constructed during those years tended to be faithful reproductions of Georgian architecture. In Courtlandt Place, #6, #17, #19, #20, #22, and #25 are variations on the Colonial Revival style. The house at #19 Courtlandt Place also incorporates details of the Beaux-Arts style.
Only one home in Courtlandt Place (#25) reflects influences of the Spanish Eclectic style. Similarly, #18 Courtlandt Place is the only Prairie-influenced house in the neighborhood.
Defining Features
This Historic District Profile was developed to help property owners. It explains the typical features of buildings found in Courtlandt Place. This can be helpful when you are planning a project that would change your home’s exterior.
All homes in Courtlandt Place are two or two-and-a-half stories tall. Most houses contain between 4,000 and 8,000 square feet of living space. They were designed for entertaining, with grand foyers and curving staircases. The exteriors of these houses vary widely, but all were carefully designed.
Historic District designations are used to maintain the character of a neighborhood. Once an Historic District is created, certain rules apply to the entire neighborhood. These rules require that changes to properties in the District must be appropriate. In other words, the historic character of the property must stay the same.
Exterior changes must be approved in advance. The Planning Department can help with this process. If the project is approved, the property owner receives a Certificate of Appropriateness. In many Houston neighborhoods, deed restrictions require that the neighborhood civic association also approve changes to a property. The civic association’s regulations and standards may differ from those of the City. The information shown here refers only to City requirements. Property owners should check with their neighborhood association before beginning any project.
When planning a building project within the Courtlandt Place Historic District, please refer to this chart. It shows which building elements are compatible and which are not. Definitions of common architectural terms can be found in the glossary.
| Compatible | Incompatible | |
| Foundation |
|
|
| Porch |
|
|
| Roof |
|
|
| Exterior Wall Cladding |
|
|
| Front Door |
|
|
| Windows |
|
|




